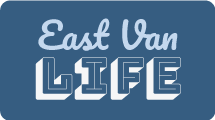360 E 24TH Avenue
Main
Vancouver
V5V 1Z9
$2,098,000
Residential Detached
beds: 1
baths: 1.0
1,404 sq. ft.
built: 1948
- Status:
- Active
- Prop. Type:
- Residential Detached
- MLS® Num:
- R2936869
- Bedrooms:
- 1
- Bathrooms:
- 1
- Year Built:
- 1948
- Photos (6)
- Schedule / Email
- Send listing
- Mortgage calculator
- Print listing
Schedule a viewing:
Cancel any time.
Nestled on a beautiful tree-lined street just steps from the vibrant Main Street shops & cafes, this property offers a rare opportunity in one of Vancouver's most sought-after neighbourhoods. Situated on a 49.73 X 75.58 ft lot, the value lies primarily in the land, making it an ideal prospect for builders or developers. This RS-1 zoned lot presents multiple possibilities. Choose to take advantage of the pre-drawn plans for a new home, or explore the potential to build a modern side-by-side duplex, maximizing the property's full potential. Families will love the proximity to Tupper Secondary School, making this location not only convenient but highly desirable.
- Property Type:
- Residential Detached
- Dwelling Type:
- House/Single Family
- Home Style:
- Signup
- Year built:
- 1948 (Age: 77)
- Total area:
- 1,404 sq. ft.130 m2
- Total Floor Area:
- 1,404 sq. ft.130 m2
- Price Per SqFt:
- Signup
- Total unfinished area:
- Signup
- Main Floor Area:
- 739 sq. ft.68.7 m2
- Floor Area Above Main:
- Signup
- Floor Area Above Main 2:
- Signup
- Floor Area Detached 2nd Residence:
- Signup
- Floor Area Below Main:
- Signup
- Basement Area:
- Signup
- Levels:
- 2
- Rainscreen:
- Signup
- Bedrooms:
- 1 (Above Grd: 1)
- Bathrooms:
- 1.0 (Full:1/Half:0)
- Kitchens:
- Signup
- Rooms:
- Signup
- Taxes:
- $7,656.16 / 2024
- Lot Area:
- 3,758.59 sq. ft.349 m2
- Lot Frontage:
- 49'8¾"15.2 m
- Lot Depth:
- 75.58
- Exposure / Faces:
- Signup
- Rear Yard Exposure:
- Signup
- Outdoor Area:
- Fenced Yard
- Pad Rental:
- Signup
- # or % of Rentals Allowed:
- Signup
- # or %:
- Signup
- Water Supply:
- Signup
- Plan:
- 5112
- Total Units in Strata:
- Signup
- Heating:
- Signup
- Construction:
- Signup
- Foundation:
- Signup
- Basement:
- Partly Finished
- Full Height:
- Signup
- Crawl Height:
- Signup
- Roof:
- Signup
- Floor Finish:
- Signup
- Fireplace Details:
- Signup
- Parking:
- Signup
- Parking Total/Covered:
- 0 / 0
- Parking Access:
- Signup
- Driveway:
- Signup
- Exterior Finish:
- Signup
- Title to Land:
- Freehold NonStrata
- Flood Plain:
- Signup
- Suite:
- Signup
- Floor
- Type
- Size
- Other
- Central Location, Private Yard, Recreation Nearby
Larger map options:
Listed by RE/MAX Select Properties
Data was last updated January 3, 2025 at 07:10 AM (UTC)
Area Statistics
- Listings on market:
- 14
- Avg list price:
- $2,900,000
- Min list price:
- $1,998,000
- Max list price:
- $4,999,999
- Avg days on market:
- 60
- Min days on market:
- 2
- Max days on market:
- 1,082
- Avg price per sq.ft.:
- $1,446.68
These statistics are generated based on the current listing's property type
and located in
Main. Average values are
derived using median calculations.
To access this information,
please create a free account
please create a free account

- Ben D'Ovidio
- Sutton Centre Realty
- 1 (604) 499-1996
- ben@dovidiogroup.com
The data relating to real estate on this website comes in part from the MLS® Reciprocity program of either the Greater Vancouver REALTORS® (GVR), the Fraser Valley Real Estate Board (FVREB) or the Chilliwack and District Real Estate Board (CADREB). Real estate listings held by participating real estate firms are marked with the MLS® logo and detailed information about the listing includes the name of the listing agent. This representation is based in whole or part on data generated by either the GVR, the FVREB or the CADREB which assumes no responsibility for its accuracy. The materials contained on this page may not be reproduced without the express written consent of either the GVR, the FVREB or the CADREB.
powered by myRealPage.com

