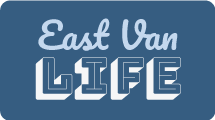310 6859 CAMBIE Street
South Cambie
Vancouver
V6P 3H2
$828,800
Residential Attached
beds: 1
baths: 1.0
544 sq. ft.
built: 2025
- Status:
- Active
- Prop. Type:
- Residential Attached
- MLS® Num:
- R2951834
- Bedrooms:
- 1
- Bathrooms:
- 1
- Year Built:
- 2025
- Photos (4)
- Schedule / Email
- Send listing
- Mortgage calculator
- Print listing
Schedule a viewing:
Cancel any time.
PARK LANGARA - CONCRETE residences on the Cambie corridor. Offering a 1 Bedroom and Den unit with contemporary wide plank hardwood flooring, over height ceilings and central air conditioning. Elevated kitchens with a full size 5 burner Bosch gas cooktop, built in oven and efficient Blomberg refrigerator. Open living and dining area offers east facing views of Langara Golf Course. Covered balcony offering outdoor space and great for summer BBQ's. ONE parking & ONE bike storage locker included. Family oriented neighbourhood with all levels of school nearby and Langara College. 6 min walk to nearby Canada Line Station and future Oakridge Centre development.
- Property Type:
- Residential Attached
- Dwelling Type:
- Apartment/Condo
- Home Style:
- Signup
- Year built:
- 2025 (Age: 0)
- Total area:
- 544 sq. ft.50.5 m2
- Total Floor Area:
- 544 sq. ft.50.5 m2
- Total unfinished area:
- Signup
- Main Floor Area:
- 544 sq. ft.50.5 m2
- Floor Area Above Main:
- Signup
- Floor Area Above Main 2:
- Signup
- Floor Area Detached 2nd Residence:
- Signup
- Floor Area Below Main:
- Signup
- Basement Area:
- Signup
- Levels:
- 1
- Rainscreen:
- Signup
- Bedrooms:
- 1 (Above Grd: 1)
- Bathrooms:
- 1.0 (Full:1/Half:0)
- Kitchens:
- Signup
- Rooms:
- Signup
- Num Storeys:
- 6
- Taxes:
- $0 / -
- Lot Area:
- 0 sq. ft.0 m2
- Exposure / Faces:
- Signup
- Rear Yard Exposure:
- Signup
- Outdoor Area:
- Balcny(s) Patio(s) Dck(s)
- Pad Rental:
- Signup
- # or % of Rentals Allowed:
- Signup
- # or %:
- Signup
- Water Supply:
- Signup
- Plan:
- EPP83764
- Total Units in Strata:
- Signup
- Heating:
- Signup
- Construction:
- Signup
- Foundation:
- Signup
- Basement:
- None
- Full Height:
- Signup
- Crawl Height:
- Signup
- Roof:
- Signup
- Floor Finish:
- Signup
- Fireplace Details:
- Signup
- Parking:
- Signup
- Parking Total/Covered:
- 1 / 1
- Parking Access:
- Signup
- Driveway:
- Signup
- Exterior Finish:
- Signup
- Title to Land:
- Freehold Strata
- Flood Plain:
- Signup
- Suite:
- Signup
- Floor
- Type
- Size
- Other
- $284.78
- Clothes Washer/Dryer/Fridge/Stove/Dishwasher
- Central Location, Golf Course Nearby, Lane Access, Private Setting, Recreation Nearby, Shopping Nearby
- Air Cond./Central, Elevator, In Suite Laundry, Playground, Recreation Center, Wheelchair Access
- Golf Course
Larger map options:
Listed by Macdonald Realty
Data was last updated January 7, 2025 at 08:10 AM (UTC)
Area Statistics
- Listings on market:
- 53
- Avg list price:
- $1,250,000
- Min list price:
- $699,900
- Max list price:
- $2,588,000
- Avg days on market:
- 103
- Min days on market:
- 1
- Max days on market:
- 364
- Avg price per sq.ft.:
- $1,315.79
These statistics are generated based on the current listing's property type
and located in
South Cambie. Average values are
derived using median calculations.
To access this information,
please create a free account
please create a free account

- Ben D'Ovidio
- Sutton Centre Realty
- 1 (604) 499-1996
- ben@dovidiogroup.com
The data relating to real estate on this website comes in part from the MLS® Reciprocity program of either the Greater Vancouver REALTORS® (GVR), the Fraser Valley Real Estate Board (FVREB) or the Chilliwack and District Real Estate Board (CADREB). Real estate listings held by participating real estate firms are marked with the MLS® logo and detailed information about the listing includes the name of the listing agent. This representation is based in whole or part on data generated by either the GVR, the FVREB or the CADREB which assumes no responsibility for its accuracy. The materials contained on this page may not be reproduced without the express written consent of either the GVR, the FVREB or the CADREB.
powered by myRealPage.com

