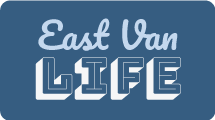4358 VICTORIA Drive
Victoria VE
Vancouver
V5N 4N5
$1,699,000
Residential Detached
beds: 4
baths: 2.0
1,795 sq. ft.
built: 1931
- Status:
- Active
- Prop. Type:
- Residential Detached
- MLS® Num:
- R2957531
- Bedrooms:
- 4
- Bathrooms:
- 2
- Year Built:
- 1931
- Schedule / Email
- Send listing
- Mortgage calculator
- Print listing
Schedule a viewing:
Cancel any time.
Opportunity KNOCKS!!! Live in, invest & hold OR BUILD your dream home! Rectangular 118' x 33' lot in the heart of East Van. Main floor with kitchen, living and dining rooms, bathroom & master bedroom. Top floor is a bedroom and a den (currently used as a second bedroom upstairs). FULL HEIGHT basement has 2 add'l bedrooms, kitchen & separate entrance (easy mortgage helper). The roof was updated a few years ago. Open parking in the back from alley. Great neighbourhood - close to Trout Lake, Nanaimo SkyTrain, banks and restaurants. School catchments are Lord Selkirk Elementary and Gladstone Secondary
- Property Type:
- Residential Detached
- Dwelling Type:
- House/Single Family
- Home Style:
- Signup
- Year built:
- 1931 (Age: 94)
- Total area:
- 1,795 sq. ft.167 m2
- Total Floor Area:
- 1,795 sq. ft.167 m2
- Price Per SqFt:
- Signup
- Total unfinished area:
- Signup
- Main Floor Area:
- 876 sq. ft.81.4 m2
- Floor Area Above Main:
- Signup
- Floor Area Above Main 2:
- Signup
- Floor Area Detached 2nd Residence:
- Signup
- Floor Area Below Main:
- Signup
- Basement Area:
- Signup
- Levels:
- 2
- Rainscreen:
- Signup
- Bedrooms:
- 4 (Above Grd: 4)
- Bathrooms:
- 2.0 (Full:2/Half:0)
- Kitchens:
- Signup
- Rooms:
- Signup
- Taxes:
- $7,523.78 / 2024
- Lot Area:
- 3,886 sq. ft.361 m2
- Lot Frontage:
- 32'11"10 m
- Lot Depth:
- 118.00
- Exposure / Faces:
- Signup
- Rear Yard Exposure:
- Signup
- Outdoor Area:
- Fenced Yard, Sundeck(s)
- Pad Rental:
- Signup
- # or % of Rentals Allowed:
- Signup
- # or %:
- Signup
- Water Supply:
- Signup
- Plan:
- VAP2707
- Total Units in Strata:
- Signup
- Heating:
- Signup
- Construction:
- Signup
- Foundation:
- Signup
- Basement:
- Partly Finished
- Full Height:
- Signup
- Crawl Height:
- Signup
- Roof:
- Signup
- Floor Finish:
- Signup
- Fireplaces:
- 1
- Fireplace Details:
- Signup
- Parking:
- Signup
- Parking Total/Covered:
- 3 / 0
- Parking Access:
- Signup
- Driveway:
- Signup
- Exterior Finish:
- Signup
- Title to Land:
- Freehold NonStrata
- Flood Plain:
- Signup
- Suite:
- Signup
- Floor
- Type
- Size
- Other
- Clothes Washer/Dryer/Fridge/Stove/Dishwasher
- Central Location, Recreation Nearby, Shopping Nearby
Larger map options:
Listed by Multiple Realty Ltd.
Data was last updated January 22, 2025 at 02:10 PM (UTC)
Area Statistics
- Listings on market:
- 15
- Avg list price:
- $2,100,000
- Min list price:
- $1,599,000
- Max list price:
- $4,600,000
- Avg days on market:
- 163
- Min days on market:
- 6
- Max days on market:
- 356
- Avg price per sq.ft.:
- $933.75
These statistics are generated based on the current listing's property type
and located in
Victoria VE. Average values are
derived using median calculations.
To access this information,
please create a free account
please create a free account

- Ben D'Ovidio
- Sutton Centre Realty
- 1 (604) 499-1996
- ben@dovidiogroup.com
The data relating to real estate on this website comes in part from the MLS® Reciprocity program of either the Greater Vancouver REALTORS® (GVR), the Fraser Valley Real Estate Board (FVREB) or the Chilliwack and District Real Estate Board (CADREB). Real estate listings held by participating real estate firms are marked with the MLS® logo and detailed information about the listing includes the name of the listing agent. This representation is based in whole or part on data generated by either the GVR, the FVREB or the CADREB which assumes no responsibility for its accuracy. The materials contained on this page may not be reproduced without the express written consent of either the GVR, the FVREB or the CADREB.
powered by myRealPage.com

